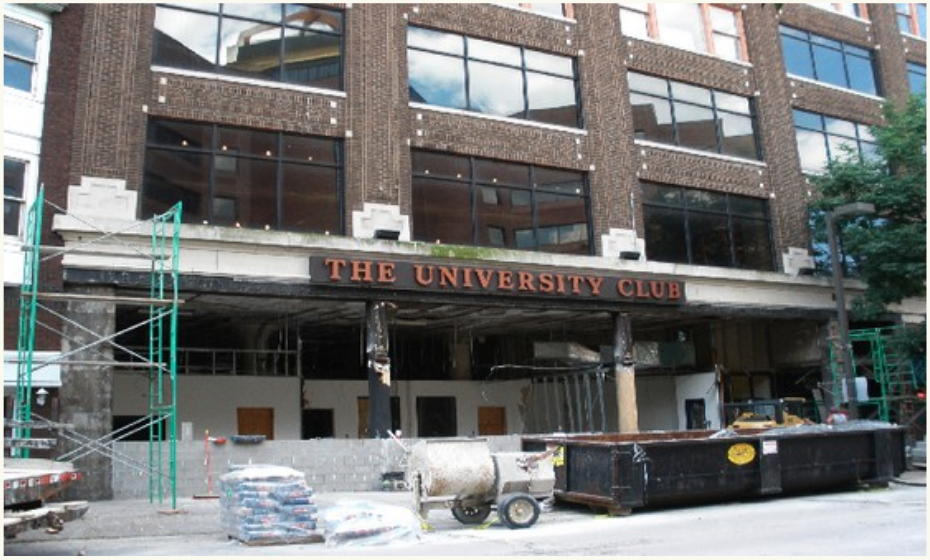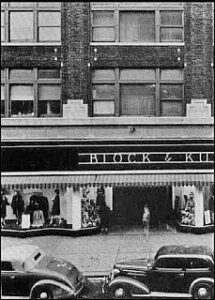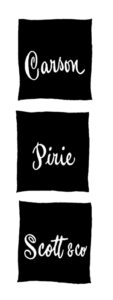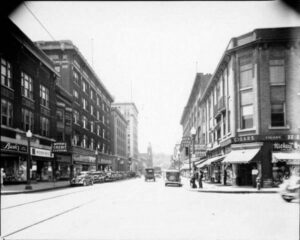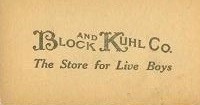History
Originally known as the Reliance building, the structure you see was constructed 1912 in the heart of Downtown Moline. The beautiful views, the location and all it’s heritage found new life as a venue space. Preserving the legacy and the historical character of this building sets The University Club apart. We aims to provide an unforgettable experience for anyone who chooses to pass through and maintain a standard of service above the rest.
1910
1910 the excavation begins with horse drawn buggies to pull dirt out of the ground to make room for the basement and boiler room under what will be the new Reliance Building in Downtown Moline Illinois.
The background shows a Swedish chapel which was destructed shortly after this photo was taken.
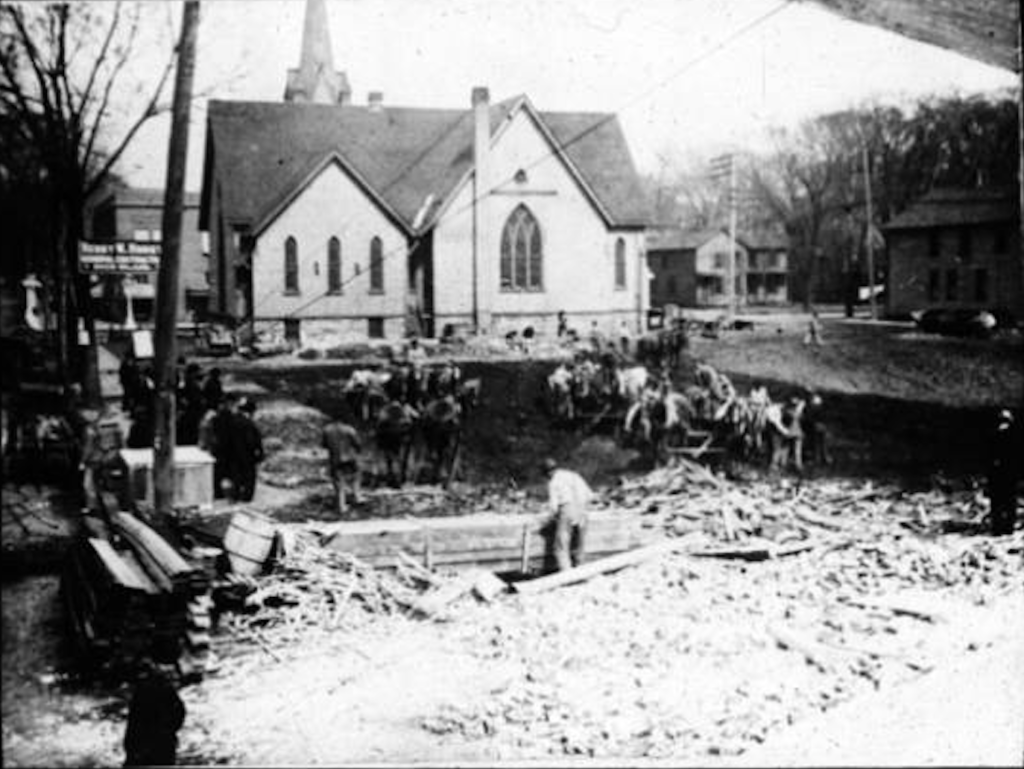
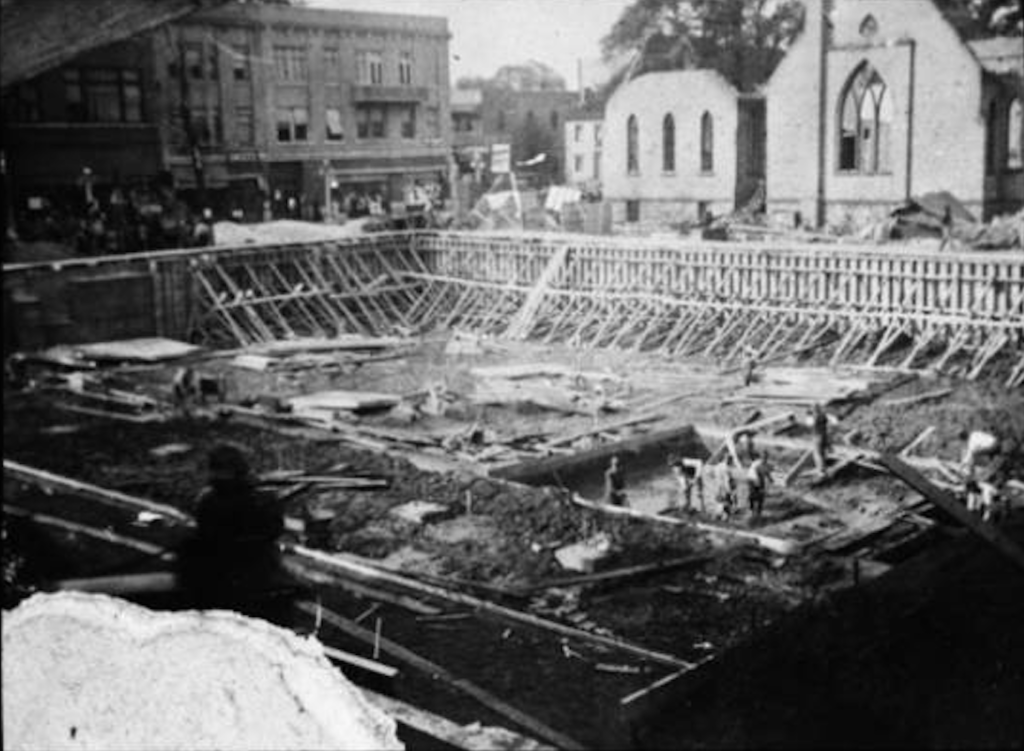
Here you can see the size of this massive basement. The deeper hole that the people are standing in, is where the Kewanee Boilers still sit. They used to heat the entire building. If you look close, the dismantling of the Swedish Church.
1912
1912 constructing the face of The Reliance Building located on The Reliance Block 5th Avenue. The 5 story Chicago School style building, considered to the city’s first modern fireproof commercial building was designed by local architect Olaf Z. Cervin and built by Henry W. Horst CO.
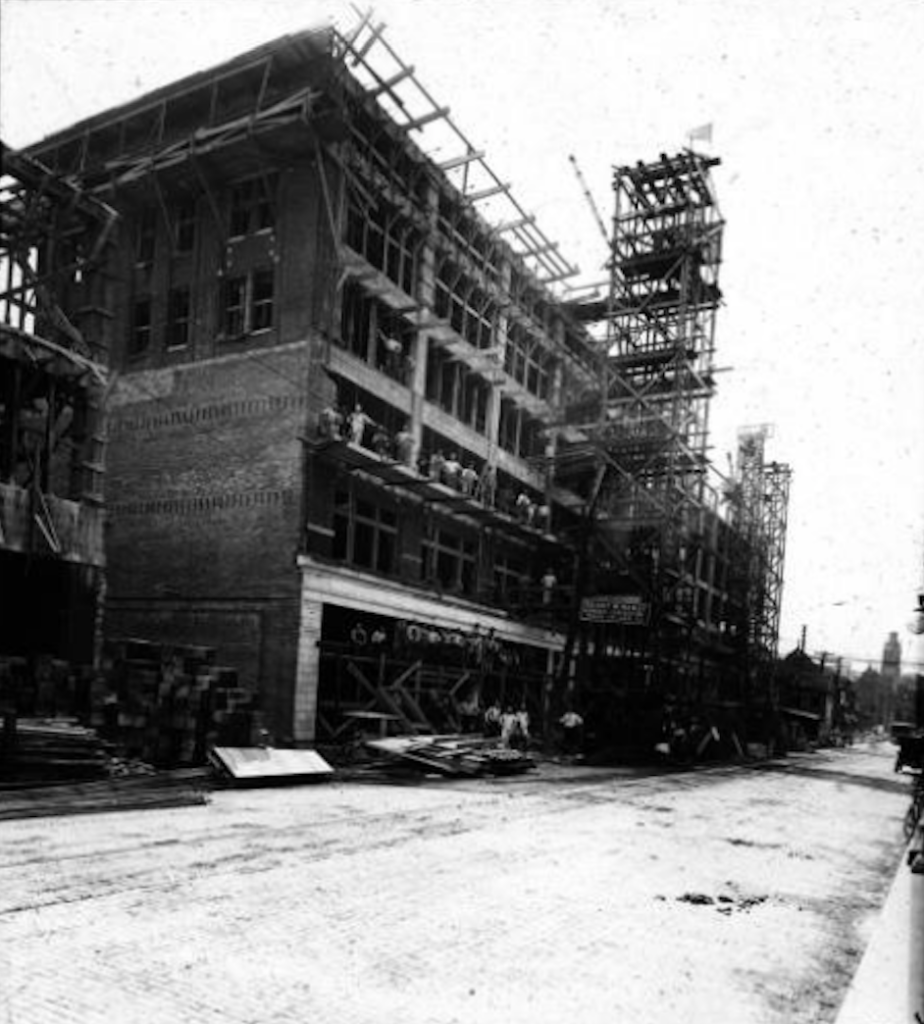
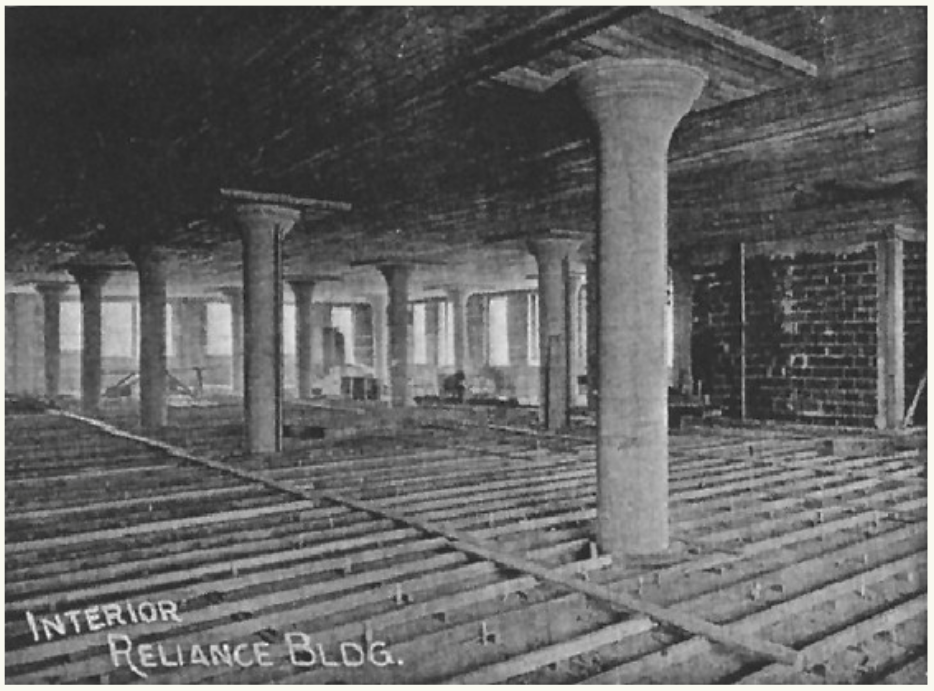
The Building was originally constructed for Businessmen C.I. Josephson, Edwin Coryn, and Dr. J.W. Seids. Josephson Jewelers had a store front on the lower west side of the building and added a 18 foot Seth Thomas post street clock on the sidewalk outside his store. The main storefront was Lundt & Company Dry Goods followed by a department store called Block & Kuhl.
Next Door at 1526 5th Avenue is where Mattie Poole built her art shop.
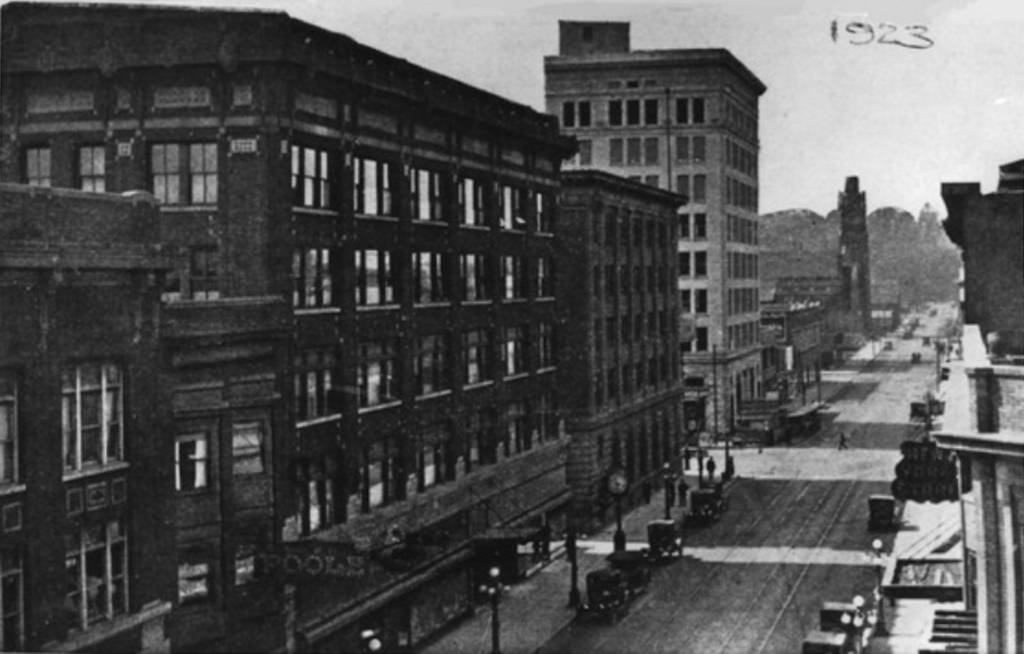
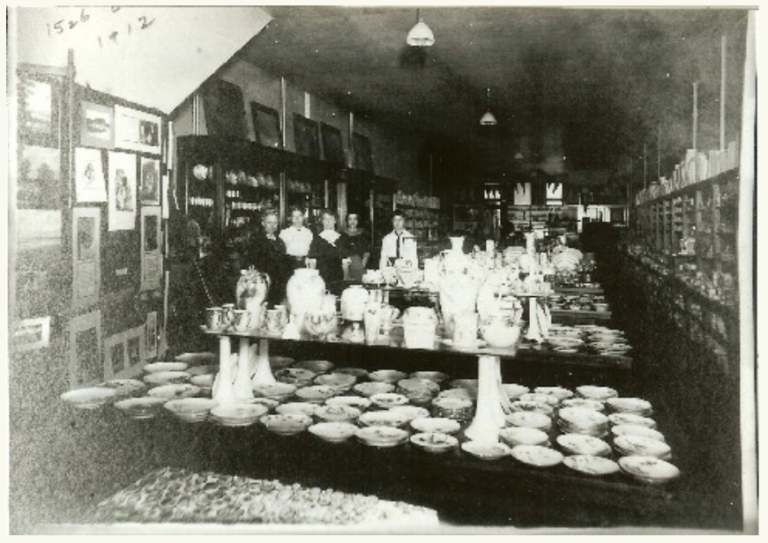
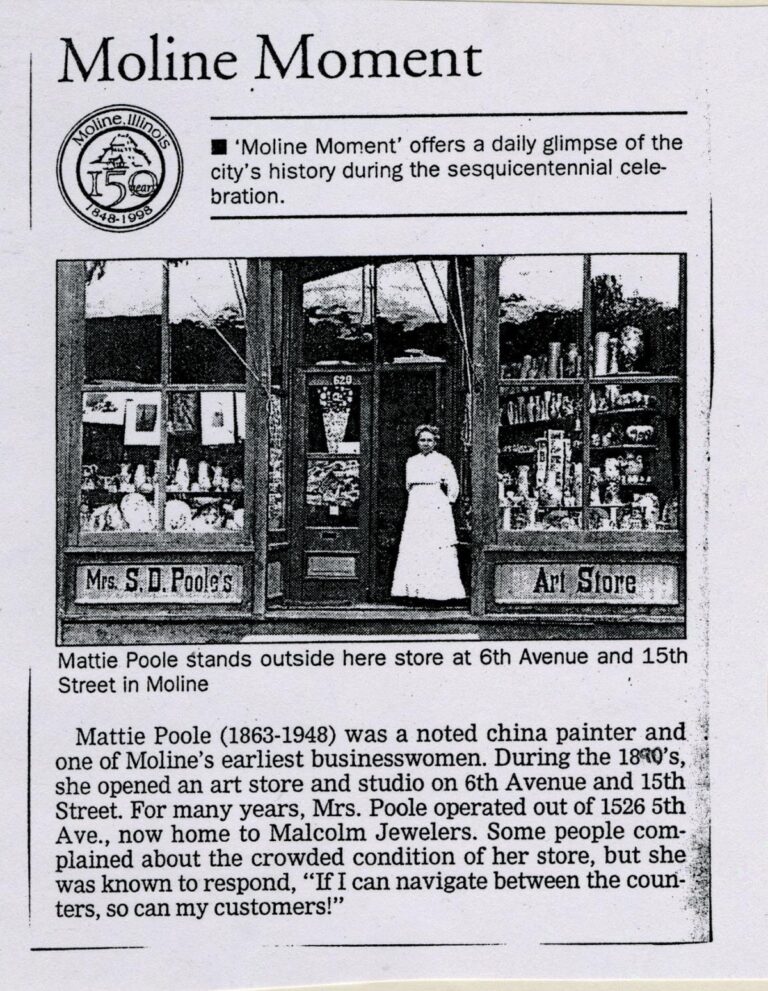
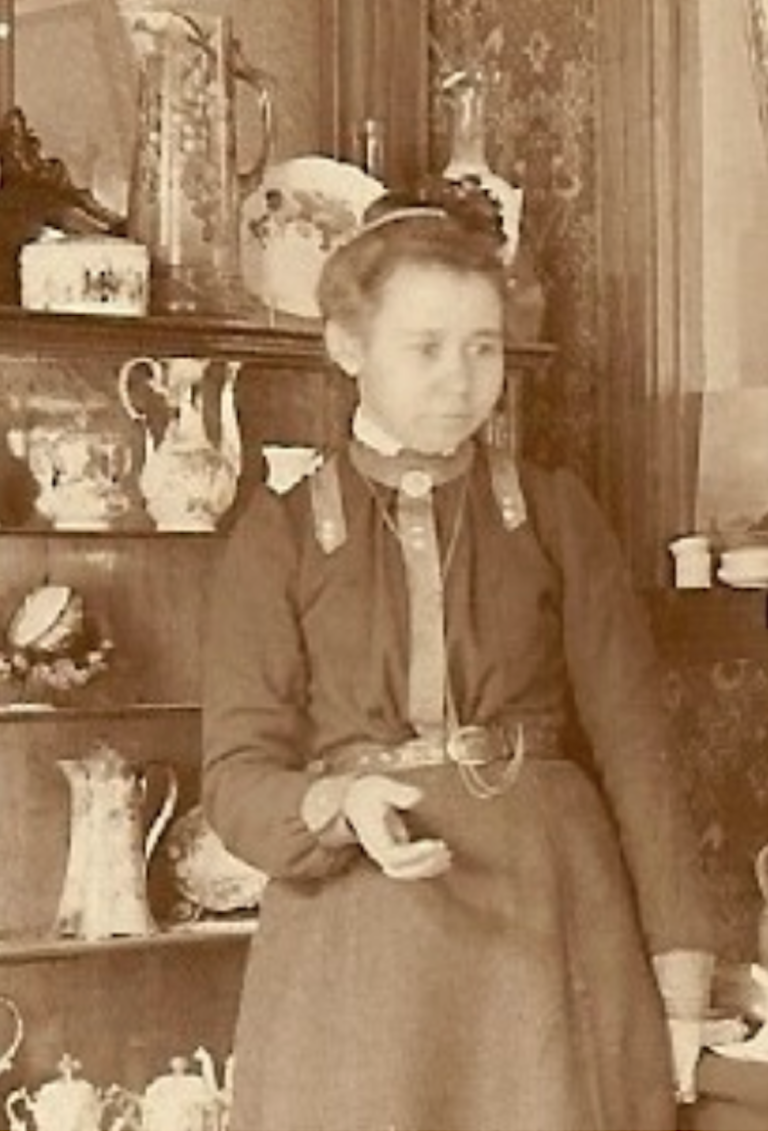
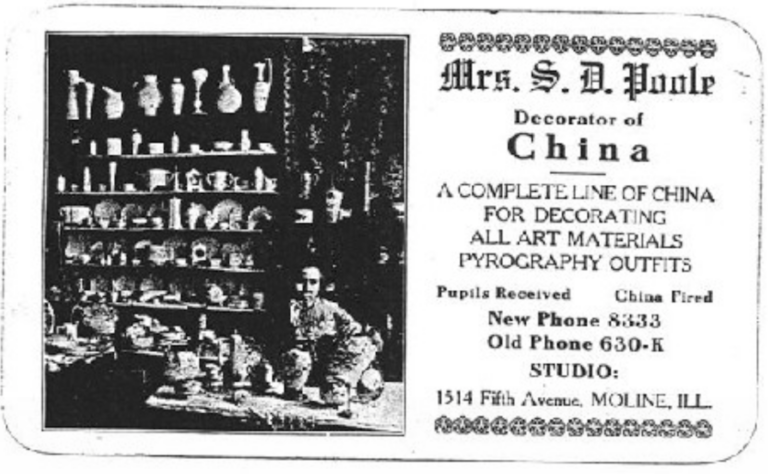
Mattie Poole was one of Moline’s first business women. She moved from her original shop to a newly constructed building that she had built with money she had saved up. Her and her husband lived upstairs above the shop in the 3 story building. She ran this business till the 1940’s. This building is the home to our Piano Bar on our lower lever.
We named our ceremony space (located on the second floor) Poole Hall in honor of her name and business.
Block & Kuhl CO. moved into the main storefront on 5th Ave shortly after the building was constructed. This department store was a multi level shoe and clothing store and was later named Carson Pirie Scott in 1961. The basement housed their shoe department and many kids enjoyed riding on the elevator while their parents shopped around the store.
Below the stage on the first floor wedding venue sits a staircase that leads to that old shoe department.
1961
Carson Pirie Scott took over the main storefront in 1961. This is a photo from the mid 60’s showing what the store used to look like and was taken from our mezzanine. This is now where our lower level wedding venue is . The center of this photo is now our dance floor.
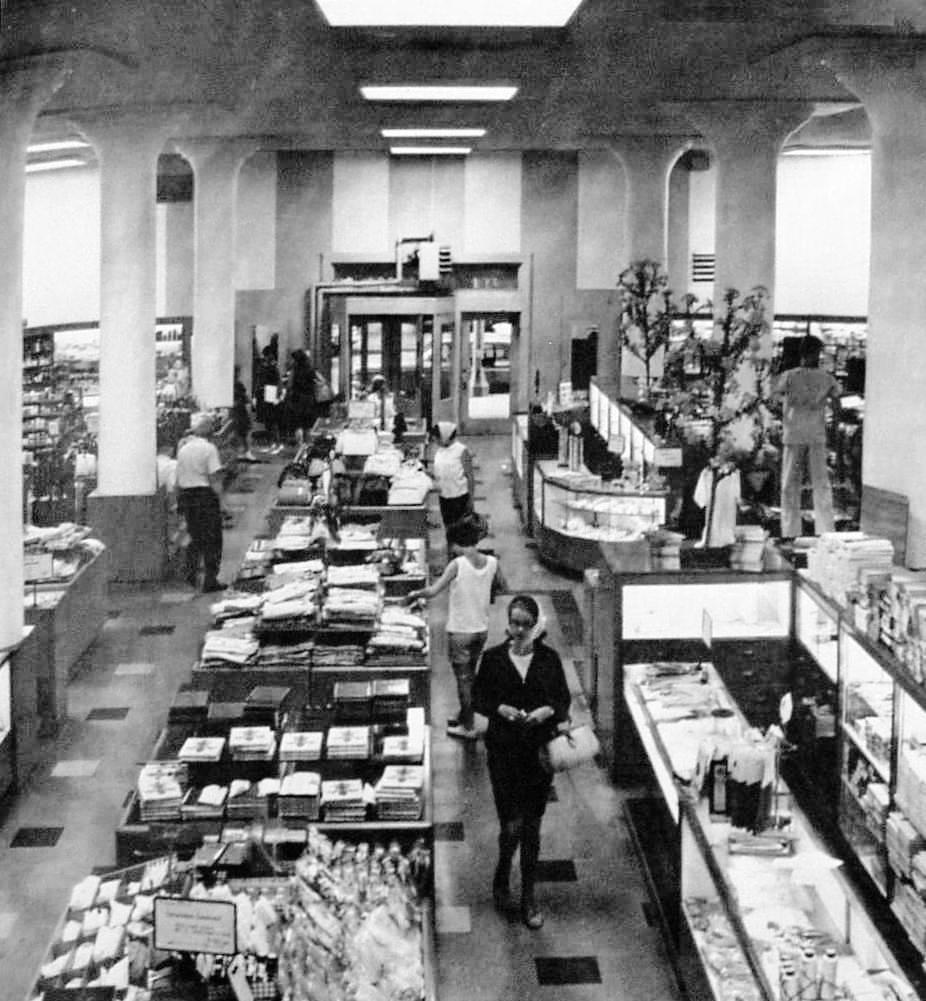
I-74 Bridge
In 1931, the city of Davenport along with a group of local businessmen formed the Davenport Bridge Commission to construct the new bridge. Moline refused to grant the franchise for the bridge and the early years of the Great Depression made it difficult for the businessmen to finance it on their own without the city’s help. After several setbacks because of design and location issues, construction for the first span began in 1934. It was designed by engineer Ralph Modjeski. The first span opened on November 18, 1935, as a toll bridge. Tolls were set at 15 cents for passenger vehicles and light trucks, 30 cents for heavy trucks, and 5 cents for pedestrians to use the sidewalk. In 1961, an identical twin span, built from the same blueprint, opened to facilitate increased traffic demands. Money from tolls paid for most of the new span. The upstream span was the older of the two. Tolls were discontinued in 1970. The twin spans were merged with Interstate 74 in 1975.
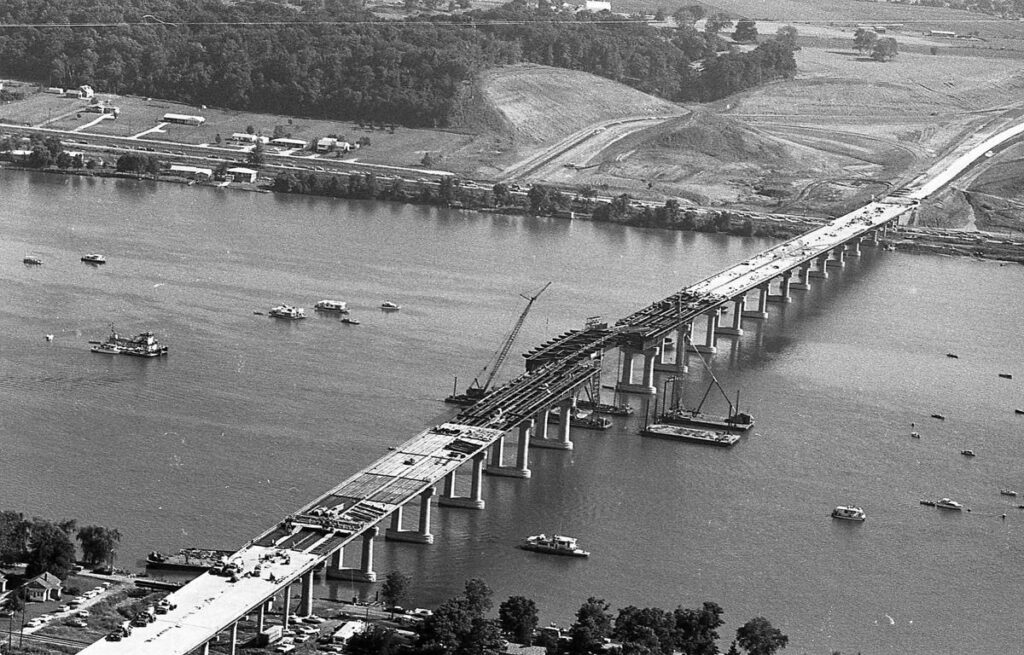
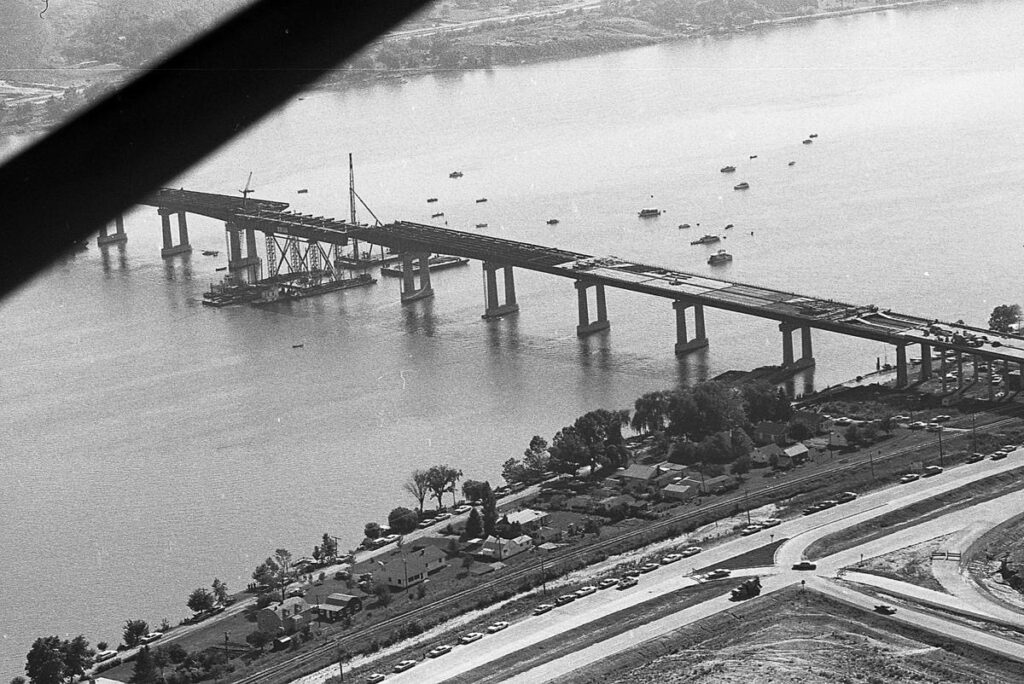
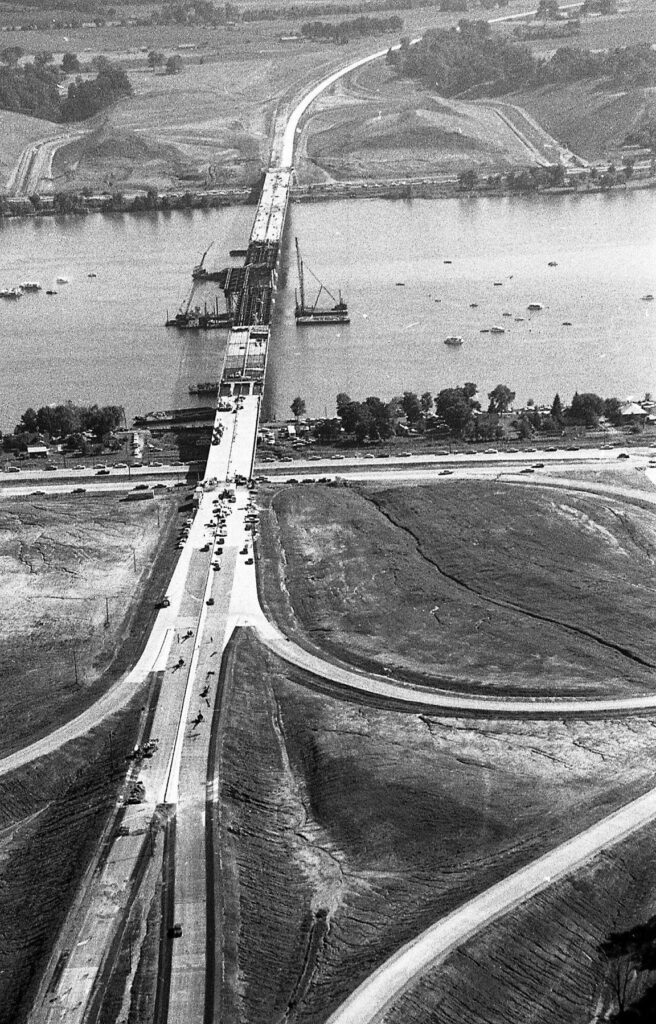
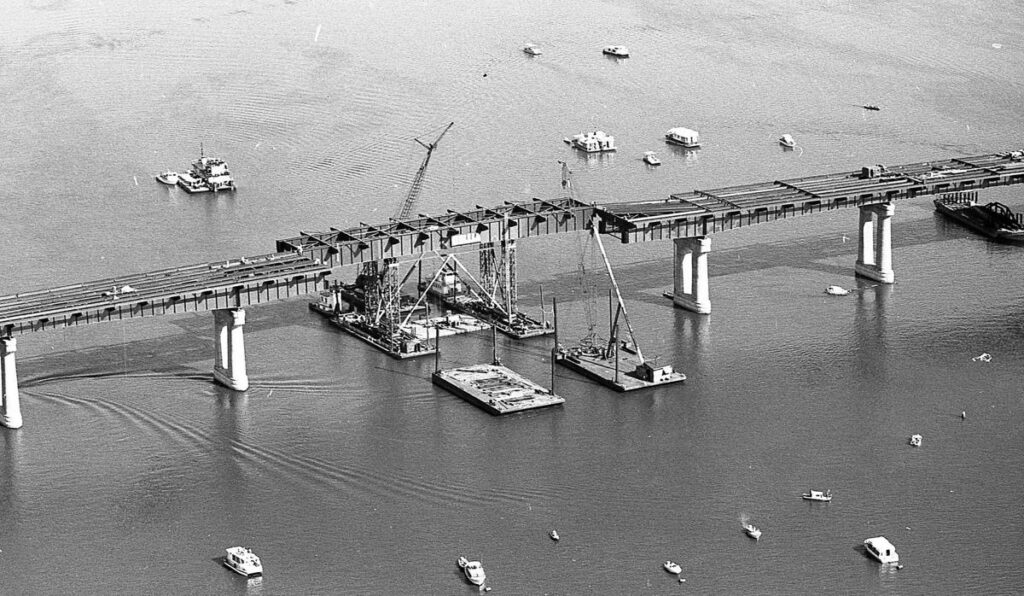
Overview shots of the City of Moline.
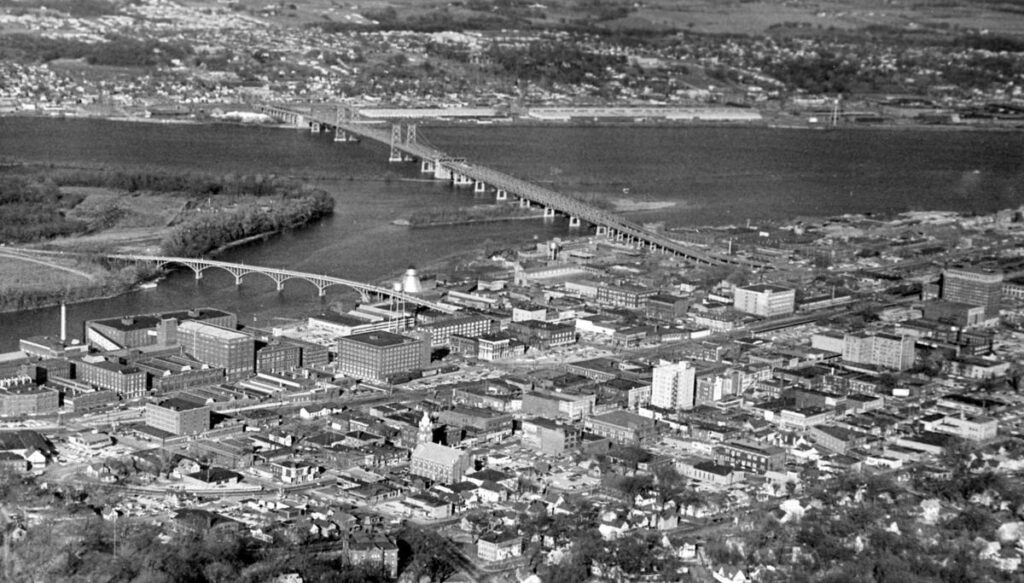
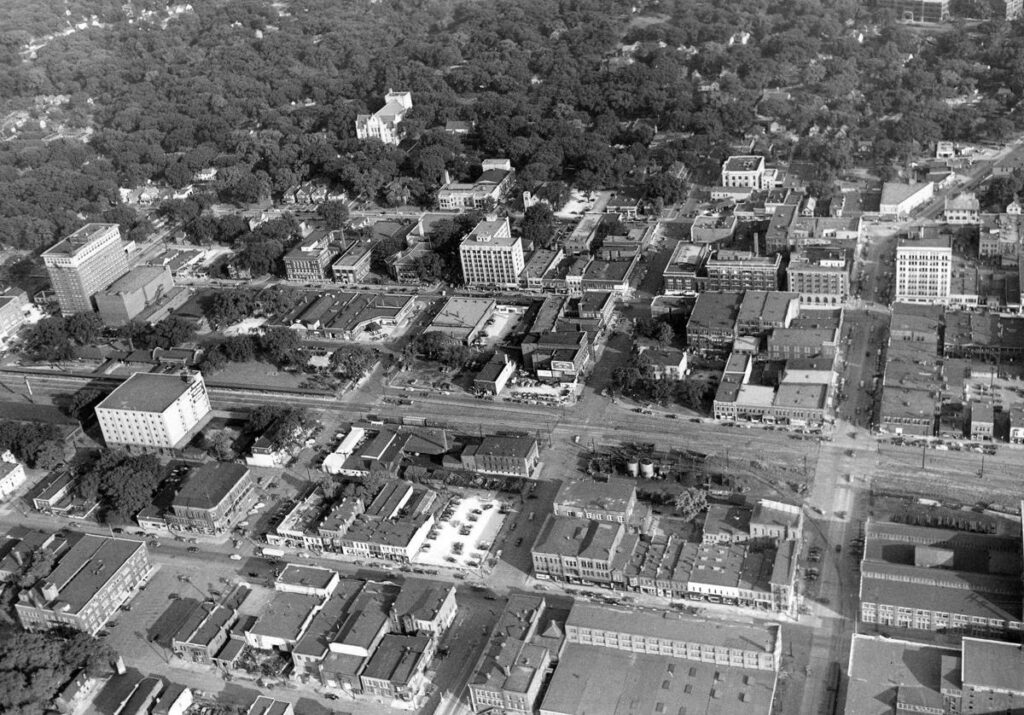
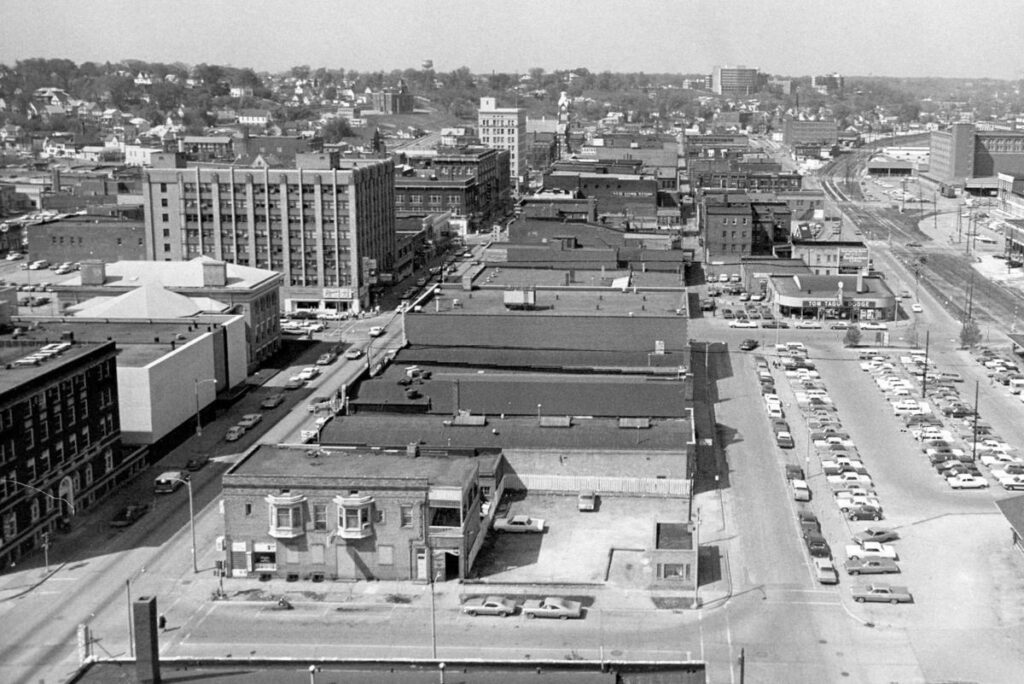
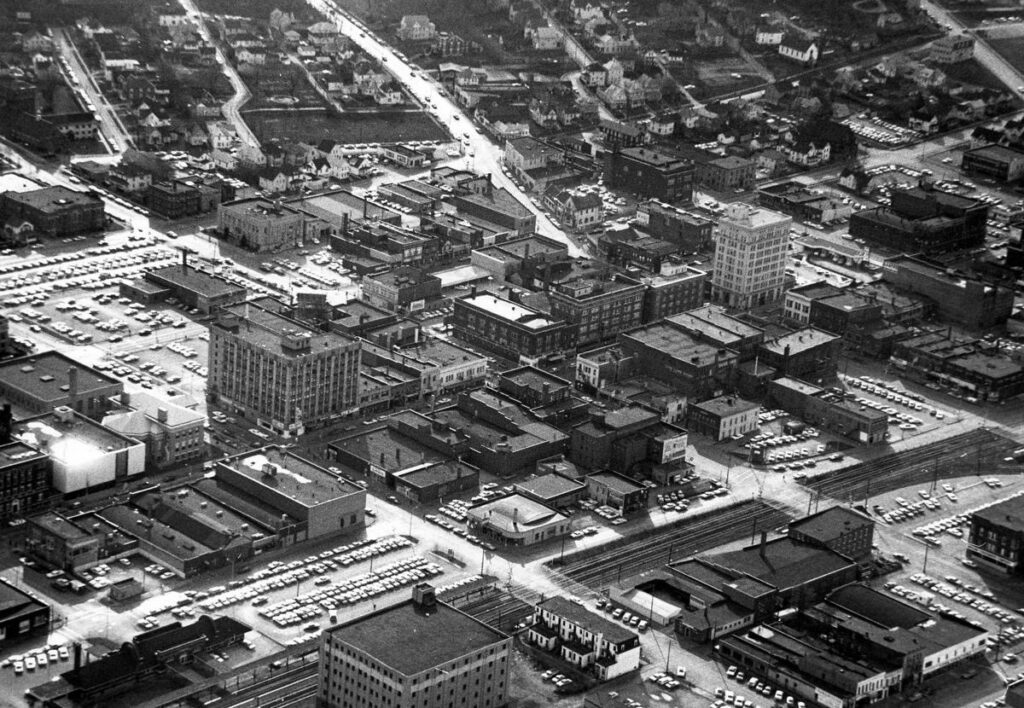
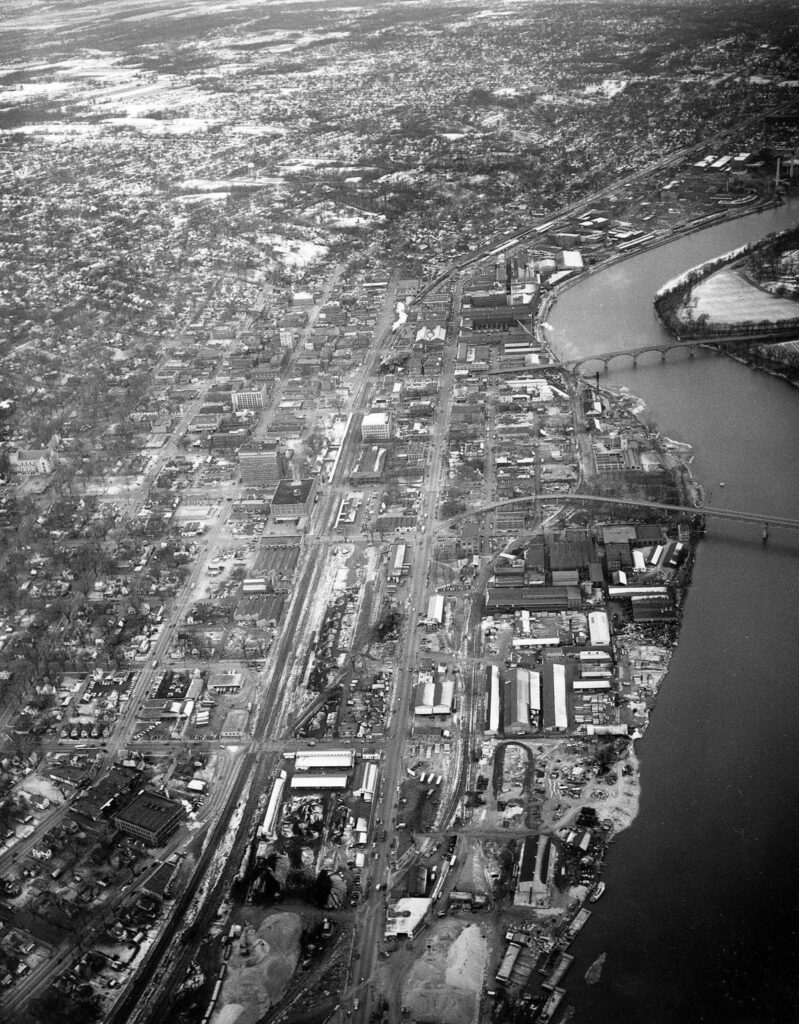
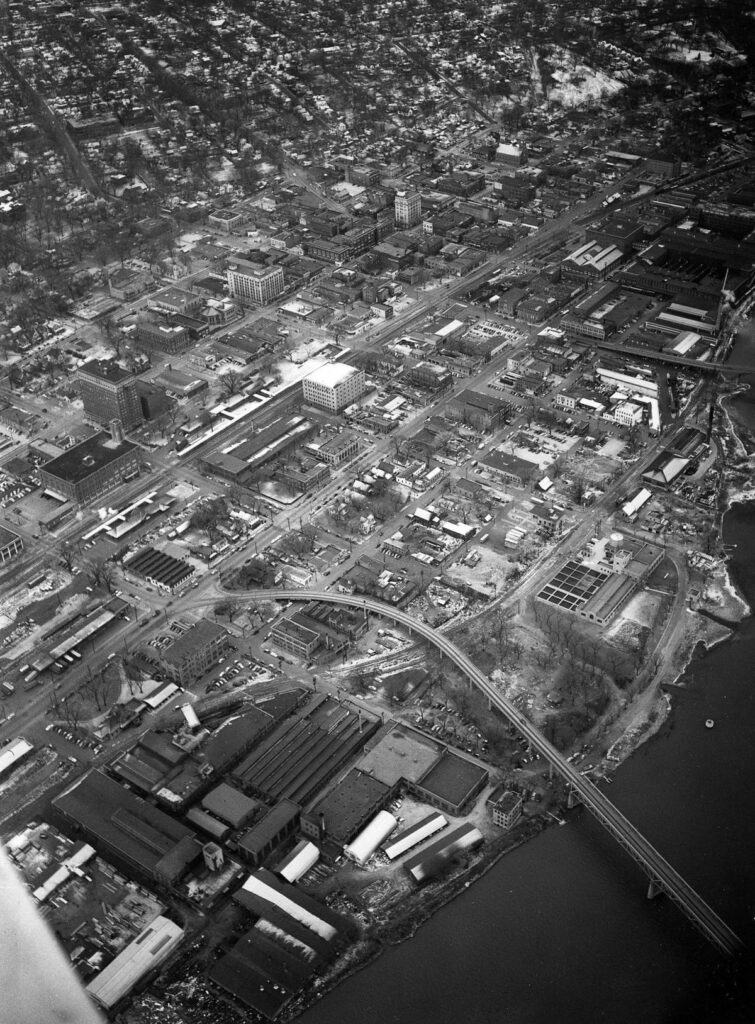
2008
2008 Perry Stewart along with his wife and business partners purchased the building and started renovating the space into The University Club. They First developed the 2nd floor and then opened the first floor in 2011. They also acquired the building next door and opened 2 door ways between the buildings giving access to The Piano Bar from the first floor.
